soe ker tie house + min buri safe haven library-bathroom
http://tyintegnestue.blogspot.com/
http://www.archicentral.com/soe-ker-tie-house-noh-bo-tak-thailand-tyin-tegnestue-21449/
Soe Ker Tie House // Noh Bo // Tak // Thailand // TYIN Tegnestue
‘TYIN tegnestue is a non-profit organization working humanitarian through architecture. TYIN is run by five architect students from NTNU and the projects are financed by more than 60 Norwegian companies, as well as private contributions.
Through the course of the last year TYIN has worked with planning and constructing small scale projects in Thailand. We aim to build strategic projects that can improve the lives for people in difficult situations. Through extensive collaboration with locals, and mutual learning, we hope that our projects can have an impact beyond the physical structures.
In the fall of 2008 TYIN traveled to Noh Bo, a small village on the Thai-Burmese border. The majority of the inhabitants are Karen refugees, many of them children. These were the people we wanted to work for.
A few months prior we came in touch with Ole Jørgen Edna from Levanger, Norway. Edna started his orphanage in Noh Bo in 2006, and was now in need of more dormitories. From sheltering 24 children, the orphanage would grow to house almost 50. The Soe Ker Tie project was finished in February 2009.
The main driving force behind the project was to somehow recreate what these children would have experienced in a more normal situation. We wanted every child to have their own private space, a home to live in and a neighbourhood where they could interact and play. These six sleeping units are our answer to this.

Because of their appearances the buildings were named Soe Ker Tie Hias by the workers; The Butterfly Houses. The bamboo weaving technique used on the side and back facades is the same used in local houses and crafts. Most of the bamboo is harvested within a few kilometers of the site. The special roof shape of the Soe Ker Tie Houses enables an effective, natural ventilation, at the same time as it collects the rain water. This renders the areas around the buildings more useful during the rainy season, and gives the possibility of collecting the water in drier periods.

The iron wood construction is prefabricated and assembled on-site, using bolts to ensure reasonable precision and strength. Most of the materials is delivered by the Karen National Union on the Burmese side, and this dependency on tropic timber has led to a line of difficult and complex problems to be addressed.
By raising the buildings from the ground, on four foundations cast in old tires, problems with moisture and rot in the construction are prevented. After a six month long mutual learning process with the locals in Noh Bo we hope that we have left something useful behind. Important principles like bracing, material economization and moisture prevention may possibly lead to a more sustainable building tradition in the future.’
Client: Ole Jørgen Edna
Program: 6 sleeping units
Budget: 68.000 NOK (Approx. 10.000 USD)
Project year: November 2008 – February 2009
Photographs: Pasi Aalto
http://www.archdaily.com/25748/soe-ker-tie-house-tyin-tegnestue/
22
Jun 2009
By Nico Saieh — Filed under: Featured , Houses , Thailand, TYIN Tegnestue, Wood
Architects: TYIN Tegnestue
Location: Noh Bo, Tak, Thailand
Project team: Pasi Aalto, Andreas Grøntvedt Gjertsen, Yashar Hanstad, Magnus Henriksen, Line Ramstad, Erlend Bauck Sole
Client: Ole Jørgen Edna
Program: 6 sleeping units
Budget: 68.000 NOK (Approx. 10.000 USD)
Project year: November 2008 – February 2009
Photographs: Pasi Aalto
TYIN tegnestue is a non-profit organization working humanitarian through architecture. TYIN is run by five architect students from NTNU and the projects are financed by more than 60 Norwegian companies, as well as private contributions.
Through the course of the last year TYIN has worked with planning and constructing small scale projects in Thailand. We aim to build strategic projects that can improve the lives for people in difficult situations. Through extensive collaboration with locals, and mutual learning, we hope that our projects can have an impact beyond the physical structures.
In the fall of 2008 TYIN travelled to Noh Bo, a small village on the Thai-Burmese border. The majority of the inhabitants are Karen refugees, many of them children. These were the people we wanted to work for.
A few months prior we came in touch with Ole Jørgen Edna from Levanger, Norway. Edna started his orphanage in Noh Bo in 2006, and was now in need of more dormitories. From sheltering 24 children, the orphanage would grow to house almost 50. The Soe Ker Tie project was finished in February 2009.
The main driving force behind the project was to somehow recreate what these children would have experienced in a more normal situation. We wanted every child to have their own private space, a home to live in and a neighbourhood where they could interact and play. These six sleeping units are our answer to this.
Because of their appearances the buildings were named Soe Ker Tie Hias by the workers; The Butterfly Houses. The bamboo weaving technique used on the side and back facades is the same used in local houses and crafts. Most of the bamboo is harvested within a few kilometers of the site. The special roof shape of the Soe Ker Tie Houses enables an effective, natural ventilation, at the same time as it collects the rain water. This renders the areas around the buildings more useful during the rainy season, and gives the possibility of collecting the water in drier periods.
The iron wood construction is prefabricated and assembled on-site, using bolts to ensure reasonable precision and strength. Most of the materials is delivered by the Karen National Union on the Burmese side, and this dependency on tropic timber has led to a line of difficult and complex problems to be addressed.
By raising the buildings from the ground, on four foundations cast in old tires, problems with moisture and rot in the construction are prevented. After a six month long mutual learning process with the locals in Noh Bo we hope that we have left something useful behind. Important principles like bracing, material economization and moisture prevention may possibly lead to a more sustainable building tradition in the future.
- section
- situation plan
http://arkinetblog.wordpress.com/2009/11/24/min-buri-old-market-community-by-tyin-tegnestue/
2009 November 24
Some days ago we featured one project of TYIN Tegnestue, the Soe Ker Tie House and today we want to keep publishing their projects, as we think the work they’re doing is what we really need for a sustainable world.
TYIN tegnestue is a non-profit organisation working humanitarian through architecture. TYIN is run by five architect students from NTNU and the projects are financed by more than 60 Norwegian companies, as well as private contributions. Through the course of the last year TYIN has worked with planning and constructing small scale projects in Thailand, and here is one more of these projects.
After the projects in northern Thailand TYIN wanted to engage a more urban situation and decided to cooperate with a local architect office in Bangkok. CASE (Community Architects for Shelter and Environment) have been working with community projects in the Min Buri district for several years and have done one of their playground projects in Min Buri Old Market Community. This was to be the location for TYINs next project, a library by the Old Market site.
The Old Market Library is built in a 100 years old market building. The section for the library is 3×9 meter, with a back yard facing a small canal. The roof and walls were in poor condition and it was
important that new elements in the building supported themselves, without attaching to the old structures.
Above: Before and after
After an initial process where the locals were included in a series of community meetings, it was concluded that the best solution in this case was not to build something completely new. The old marked buildings have a lot of vacated spaces that could be renovated for common use. By doing this it could prove that investing in these old buildings was a risk worth the effort, despite the uncertain aspects of the future. The community council attained a house for this purpose within hours after agreeing on this course of action.
The high ceiling in the main room introduced the building a loft that creates a more intimate situation both below and above. The library is divided into two zones along its length; one side lets you pass through the building along the book wall, while the other is for reading and other calm activities.
Beyond the main room is a smaller space, the study. An old toilet in the corner serves as a bed for a small tree, that hopefully will have good fertilization in the years to come. In the back yard a pergola is constructed to protect against the blazing sun. Jasmine and climbing plants are placed in some large ceramic pots.
One of the main challenges for the community is the annually flooding during the rainy season. In this period the water can rise 50 cm above floor level. To retain the water would be very challenging, and the solution was rather to elevate the calmer zones to ensure that the library is usable throughout the flooded periods. Concrete sidewalls and aired connections prevents humidity and rot in the wooden constructions.
A very important principle in this project is the use of local and reused materials. The bookshelves are made of wooden boxes from one of CASEs earlier projects, while the cladding is put together using old and decayed wooden pieces, found in the immediate surroundings. The constructive materials had higher quality requirements and was bought at a local secondhand wood shop.
location: Min Buri, Bangkok
client: Old Market Community
project: Community house
cost: 27.000 NOK
time: March 2009 – May 2009
team: Pasi Aalto, Andreas Grøntvedt Gjertsen, Yashar Hanstad, Magnus Henriksen and Erlend Bauck Sole
collaborator: CASE Studio Architects
http://www.archdaily.com/30764/safe-haven-library-tyin-tegnestue/
Safe Haven Library / TYIN Tegnestue
03
Aug 2009
By Nico Saieh — Filed under: Featured , Museums and Libraries , Selected , Sami Rintala, Thailand, TYIN Tegnestue
Architects: TYIN Tegnestue
Location: Ban Tha Song Yang, Thailand
Project team Professors: Hans Skotte & Sami Rintala
Project team Students: Pasi Aalto. Jan Kristian Borgen, Mari Folven, Ragnhild Førde, Sunniva Vold Huus, Olav Fåsetbru Kildal, Lene M. N. Kværness, Oda Moen Møst, Ørjan Nyheim, Karoline Salomonsen, Anne Sandnes, Ola Sendstad, Kristoffer B. Thørud, Caroline Tjernås, Anders Sellevold Aaseth
Client: Safe Haven Orphanage
Budget: 29.000 NOK (Approx. 4,650 USD)
Project year: January 2009
Sponsors: Norsk Betongforening, Bygg uten grenser, Minera Norge, Spenncon, Norwegian University of Technology and Science (NTNU)
Photographs: Pasi Aalto
In January 2009 TYIN invited 15 norwegian architect students from NTNU to participate in a workshop at the Safe Haven Orphanage. The workshop was led by Associate Professor Hans Skotte and architect Sami Rintala. The most immediate needs at the orphanage was a library and a new sanitary building. TYIN worked on a bathhouse, together with the Karen workers from Noh Bo, while the workshop participants put their efforts into the library.
The concrete base of the library is cast on a bed of large rocks gathered on-site. Walls made of plastered concrete blocks cools the building during the day, while the open bamboo facade gives a good ventilation. Iron wood makes up the solid frame construction and serves as comfortable floor for the children to play on.
The bookshelves run along the concrete walls in their full height, and the floor is left unfurnished to give room for different activities. The entrance, creates a comfortable buffer between the outdoors and indoors and divides the ground floor into a small computer area on one side and a larger library room on the other.
The most important thing to Tasanee is that her children are provided food and education. In the library the children at Safe Haven Orphanage now have a space to do homework, use a computer with internet and read books written in different languages. The new building has also attained the important role of a gathering space and is frequently used for play, games and crafts.
That NTNU, as an educational institution, contributes to workshops like this is of great importance. It creates a unique opportunity for young, skilled students to engage real problems and make decisions with real consequences.
- floor plan
You might also like:
Soe Ker Tie House / TYIN Tegnestue AD Round Up: Libraries Part II
safe haven bathroom http://www.archdaily.com/29116/safe-haven-bath-house-tyin-tegnestue/
Jul 2009
By Nico Saieh — Filed under: Featured , Infrastructure , Selected , Thailand, TYIN Tegnestue, Wood
Architects: TYIN Tegnestue
Location: Ban Tha Song Yang, Thailand
Project team: Andreas Grøntvedt Gjertsen, Yashar Hanstad
Client: Safe Haven Orphanage
Budget: 22.500 NOK (Approx. 3,300 USD)
Project year: January 2009
Photographs: Pasi Aalto
TYIN tegnestue is a non-profit organization working humanitarian through architecture. TYIN is run by five architect students from NTNU and the projects are financed by more than 60 Norwegian companies, as well as private contributions.
Through the course of the last year TYIN has worked with planning and constructing small scale projects in Thailand. We aim to build strategic projects that can improve the lives for people in difficult situations. Through extensive collaboration with locals, and mutual learning, we hope that our projects can have an impact beyond the physical structures.The new bathhouse covers basic needs like toilets, personal hygiene and laundry. A simple structure was already built and became the framework for the project.
The most intimate functions are located in the two separate parts of plastered concrete blocks. In the central area you find a space for bathing that opens up towards the vast teak plantation. The bathing area is only partly privatized, adapted to Karen culture. A tilted facade of bamboo covers the front of the building and creates a passage, tying the functions together.
A great challenge in this project is that sewage and drainage had to be dealt with on-site and handle large amounts of water during the rainy season. The waste from the toilets passes through pipes into buried. Concrete tanks that are drained from the bottom and sides. Gravel and wooden floors are easy to keep clean and dry, and all wet rooms are drained by using layers of stone and gravel.
The existing sanitary facilities at Safe Haven Orphanage, as well in the district in general, are narrow, dark and have concrete flooring that accumulates water and dirt. With this bathhouse we have tried alternative solutions that hopefully will be an important asset in the future development in the district. The climate of northern Thailand makes good personal hygiene essential to prevent diseases, especially for small children. With this bathhouse TYIN wanted to create well functioning and dignified facility for personal hygiene.
- floor plan
You might also like:
Old Market Library / TYIN Tegnestue Soe Ker Tie House / TYIN Tegnestue Ecological Children Activity and Education Center / 24H > ...
Safe Haven Bath house / TYIN Tegnestue
Safe Haven Library / TYIN Tegnestue
Old Market Library / TYIN Tegnestue








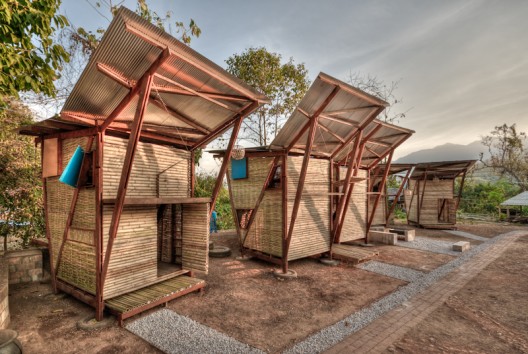
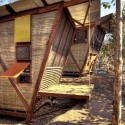
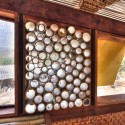
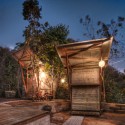
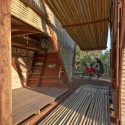
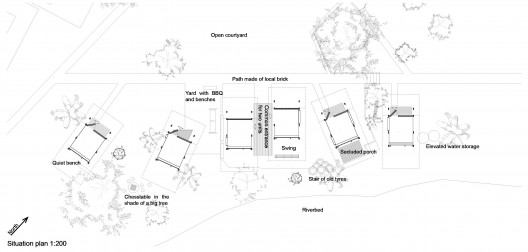
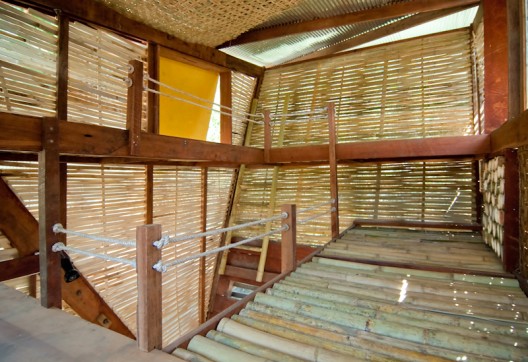
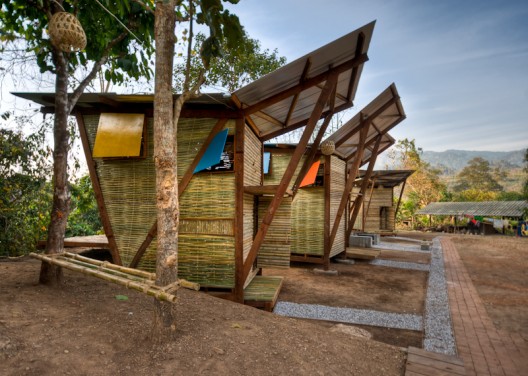
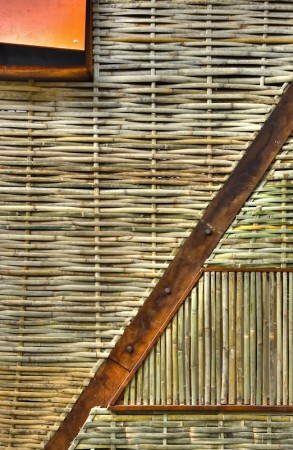
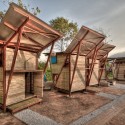
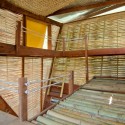
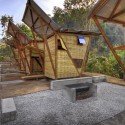
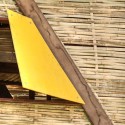
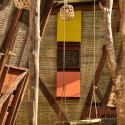
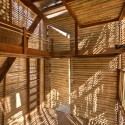
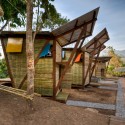
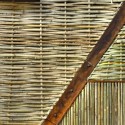
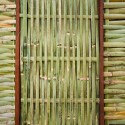
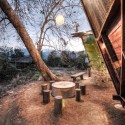
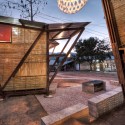
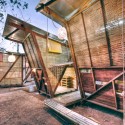
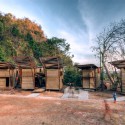
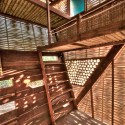
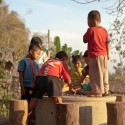
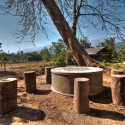
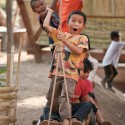
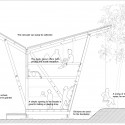
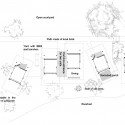

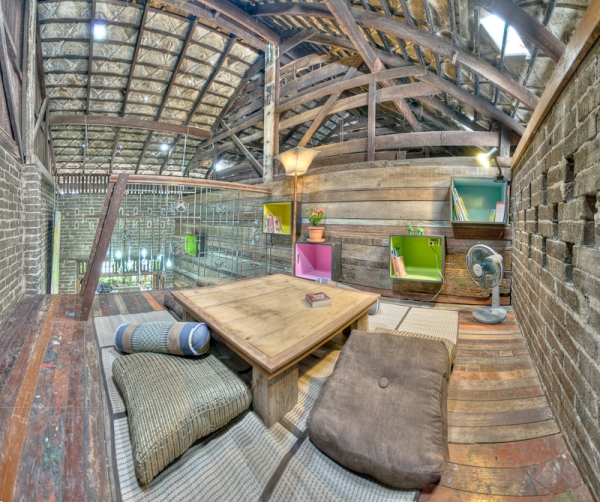
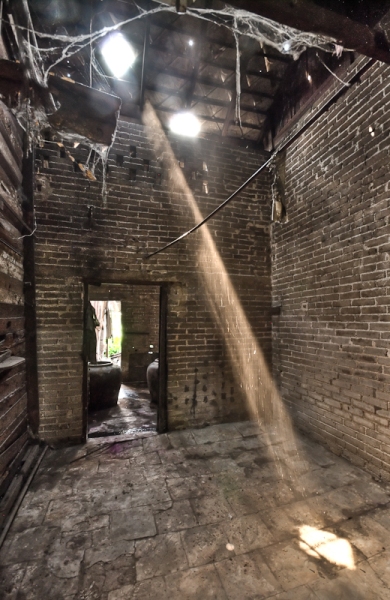


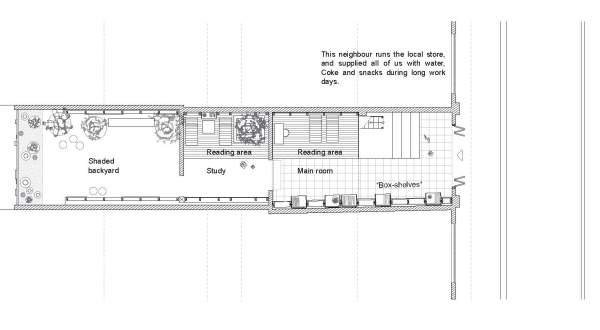




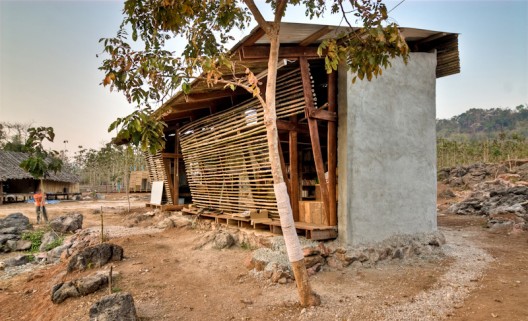
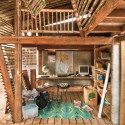
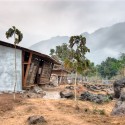
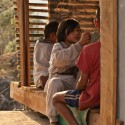
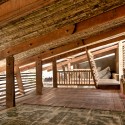
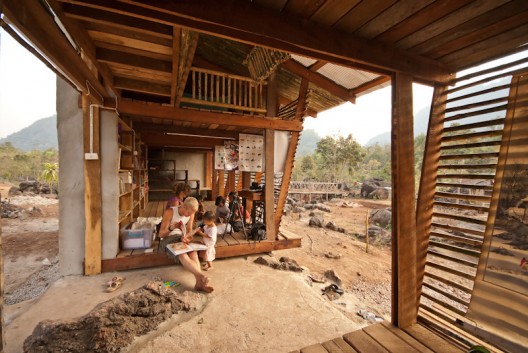
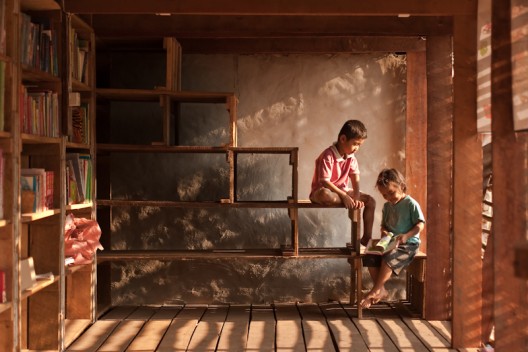
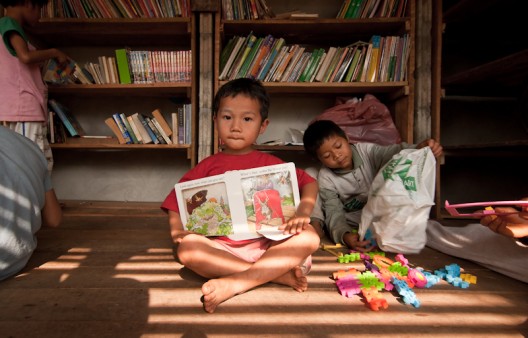
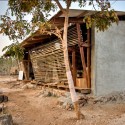
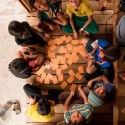
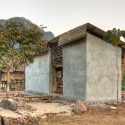
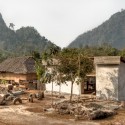
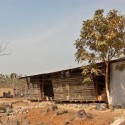
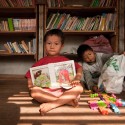
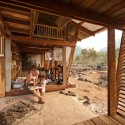
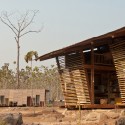
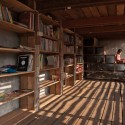
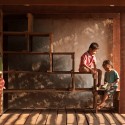
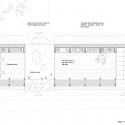
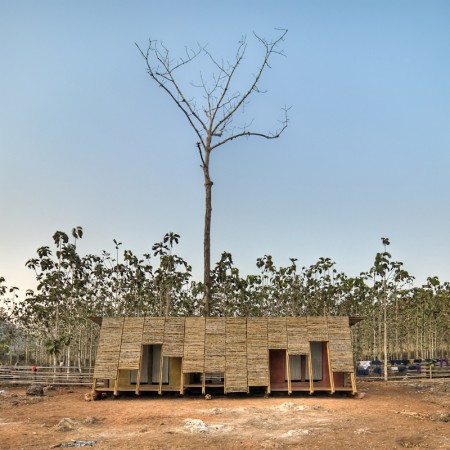
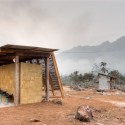
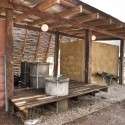
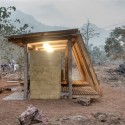
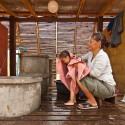
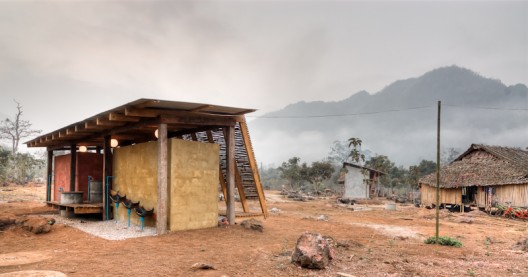
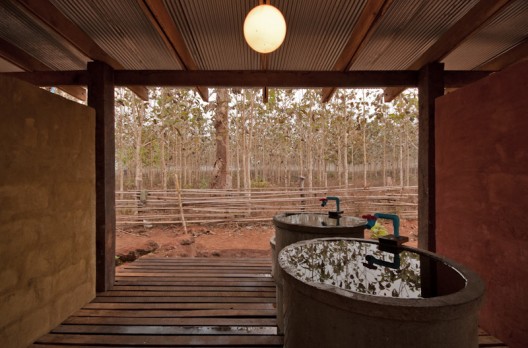
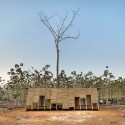
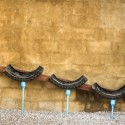
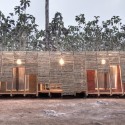
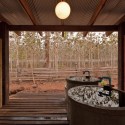
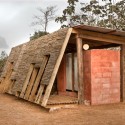
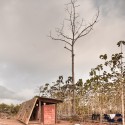
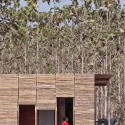
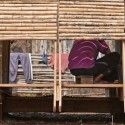
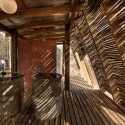
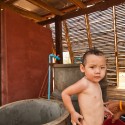
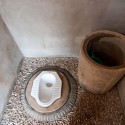
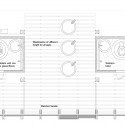


/http%3A%2F%2Fstorage.canalblog.com%2F98%2F86%2F144630%2F65963506_o.jpg)
/http%3A%2F%2Fstorage.canalblog.com%2F50%2F20%2F144630%2F65963106_o.jpg)
/http%3A%2F%2Fstorage.canalblog.com%2F57%2F36%2F144630%2F65963534_o.jpg)
/http%3A%2F%2Ffast2.mediamatic.nl%2Ff%2Fnfzj%2Fimage%2F1620-400-267.jpg)
/https%3A%2F%2Fprofilepics.canalblog.com%2Fprofilepics%2F1%2F2%2F121690.jpg)
/https%3A%2F%2Fstorage.canalblog.com%2F77%2F74%2F144630%2F14862517_o.jpg)
/https%3A%2F%2Fstorage.canalblog.com%2F21%2F20%2F144630%2F14838698_o.jpg)
/https%3A%2F%2Fstorage.canalblog.com%2F59%2F56%2F144630%2F14833026_o.jpg)
/https%3A%2F%2Fstorage.canalblog.com%2F27%2F46%2F144630%2F14833014_o.jpg)
/https%3A%2F%2Fstorage.canalblog.com%2F83%2F53%2F144630%2F14833023_o.jpg)