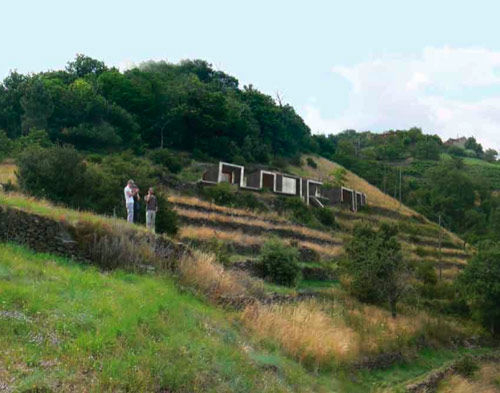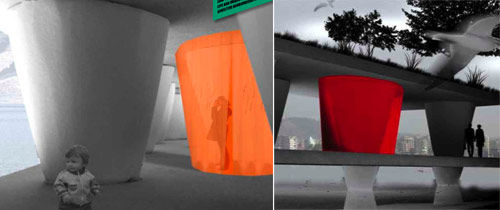GAU:DI european competition in sustainable architecture
From the far North of Europe with the Oulu School of Architecture (Finland) to the South with the Schools of Architecture of Naples and Thessaloniki, the students of sixteen schools, supervised by their teachers, have joined workshops and participated in the competition over three years. They produced panels and models of a contemporary minimalist leisure house. By looking at the great masters of the twentieth century with a spontaneous eye, they have explored the field opened up by modern-day techniques and shapes.
Competition winner for the universal, human and technical approach, and for the intelligence of its adjustment to location is the 'Pallet House' by Gregor PILS / Andreas Claus SCHNETZER Austria from Vienna Technical University. Pallets are a standardized means of transport. the standardized size of the pallet as a prefabricated element allows easy transport and handling. Pallets are available worldwide and used in different ways (e.g. for transport with railway cars, ship containers and trucks). At the end of their life cycle pallets are usually burnt. thus it is of global concern to find a follow-up use for them. A follow-up use could be to create a house wita simple structure, a so-called pallet house. For building a 60 m² pallet house 800 reconditioned pallets are needed (price : about e 5 each pallet). The pallet is used as detachable facade element, ceiling element, wall element, as blind and as sunscreen. the space between the pallets takes the beams, the insulation, cables and lighting. due to the use of 800 recycled pallets for the basic structure and of cellulose or sand as insulation, the building is highly ecological and sustainable. The need for other materials is reduced to a minimum. Competition winner for the relevance of the topic - urban density - and for the project's spatial, technical and social inventiveness is the 'Urban Space Recycling' by Markus BOHN / Martin ZANOLIN Austria from Vienna Technical University. Sustainability starts with analizing distances. It doesn’t make sense to drive several hours to a sustainable home. The city provides all infrastructure and leisure facilities just around the corner. The project tries to combine timeless wishes of inhabitants (single house, private garden) with a reasonable use of inhabited space.
Competition winner for its sensitivity to history, respect for the geography of the landscape, and the likeness and flexibility of its structure is 'Habiter le paysage' by Amata Zdziobeck France from École Nationale Supérieure d’architecture de Saint Etienne. The project stands on a former vineyard which has carved the steep slope into a succession of terraces. Special distinction of the jury for the project's sensitive approach to the environment, subtlety and reversibility is 'Crex Crex' by Matic PAJNIK / Ajda PRIMOCIZ Slovénia from Fakulteta Za Architekturo Ljubljana. The unobtrusive tourism resort enables a qualitative break from the civilization, preferentially designed for zoologists. All single houses, aligned on wooden bridges, are planed as observatories, offering breath-taking views in every direction.
Special distinction of the jury for the creation of flexible low-etch spaces for social life and urban leisure on sensitive harbourside zones is 'VLOR-e' by Federica POMPEIANO / Fabrizio POLIMONE Nicola GNES / Gianluca MOTTO Italy from Università degli studi di Genova. The project tries to limit the current speculative use of the precious albanian coastal area. Prefabricated floating deck systems are designed in concrete structure, material and technology known to the area. http://www.competition.gaudi-programme.eu/ |









/http%3A%2F%2Fstorage.canalblog.com%2F98%2F86%2F144630%2F65963506_o.jpg)
/http%3A%2F%2Fstorage.canalblog.com%2F50%2F20%2F144630%2F65963106_o.jpg)
/http%3A%2F%2Fstorage.canalblog.com%2F57%2F36%2F144630%2F65963534_o.jpg)
/http%3A%2F%2Ffast2.mediamatic.nl%2Ff%2Fnfzj%2Fimage%2F1620-400-267.jpg)
/https%3A%2F%2Fprofilepics.canalblog.com%2Fprofilepics%2F1%2F2%2F121690.jpg)
/https%3A%2F%2Fstorage.canalblog.com%2F77%2F74%2F144630%2F14862517_o.jpg)
/https%3A%2F%2Fstorage.canalblog.com%2F21%2F20%2F144630%2F14838698_o.jpg)
/https%3A%2F%2Fstorage.canalblog.com%2F59%2F56%2F144630%2F14833026_o.jpg)
/https%3A%2F%2Fstorage.canalblog.com%2F27%2F46%2F144630%2F14833014_o.jpg)
/https%3A%2F%2Fstorage.canalblog.com%2F83%2F53%2F144630%2F14833023_o.jpg)